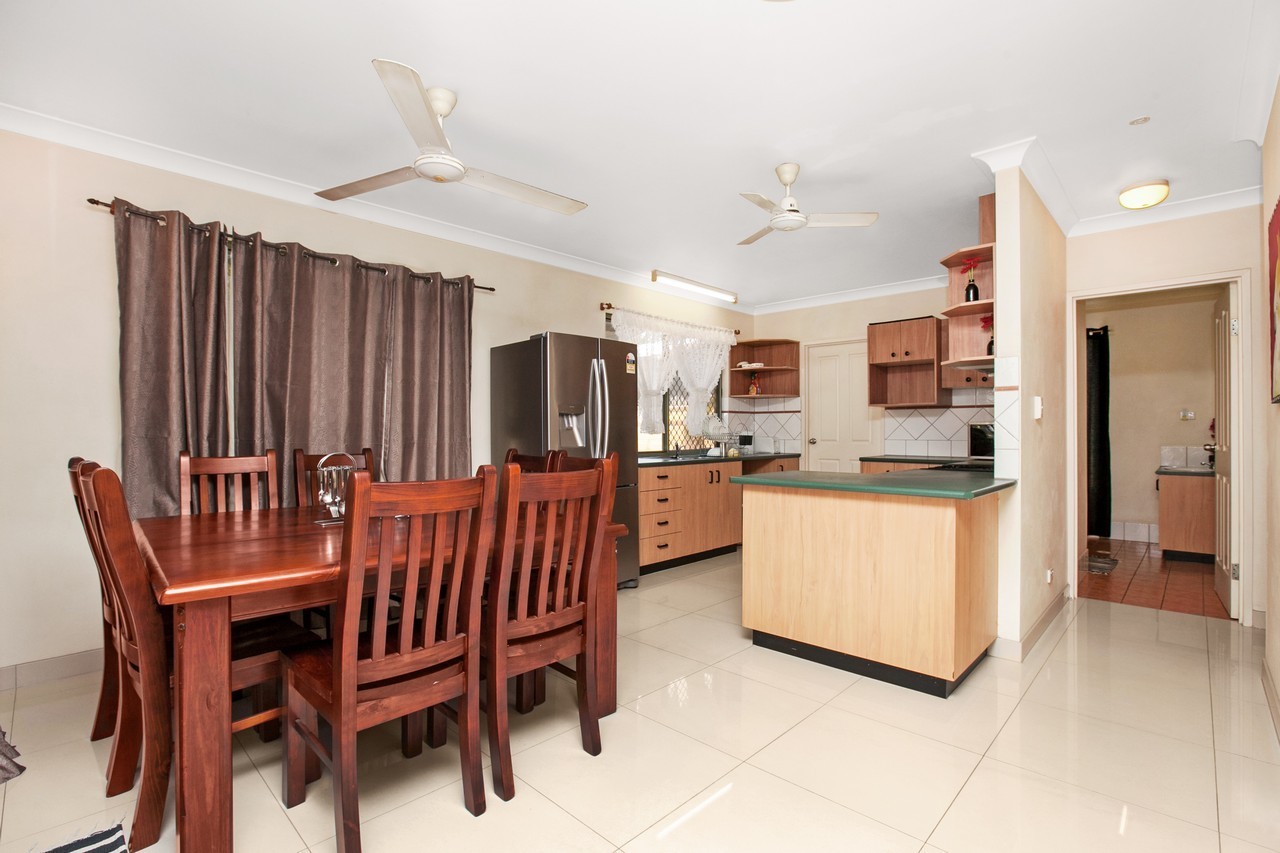Sold By
- Loading...
- Loading...
- Photos
- Floorplan
- Description
House in Bakewell
Spacious. Practical. Ideally Located.
- 3 Beds
- 2 Baths
- 4 Cars
Set on a generous 726m², this well-designed ground-level home offers the perfect balance of space, practicality, and potential - ideal for first-home buyers, young families, or savvy investors.
An open-plan kitchen and dining area seamlessly connects to the living space, while two glass sliding doors lead you to a spacious verandah - perfect for entertaining. The expansive backyard provides ample room for the kids to play, while a garden shed ensures plenty of storage for tools and equipment.
Neat and move-in ready, the home also offers scope for a small cosmetic refresh should you wish to add your personal touch.
Features you'll love:
Master bedroom with ensuite
All bedrooms fitted with split-system air conditioning and built-in robes
Well-appointed kitchen with ample storage space
Large internal laundry with direct outdoor access
Main bathroom with bath and shower-ideal for families
Spacious backyard with room for kids, pets, or future enhancements
Garden shed for extra storage
Expansive verandah for outdoor entertaining
Dual carport plus additional off-street parking
Prime Location:
Positioned just footsteps from Sanctuary Lakes Park, this home is also only minutes from Bakewell Woolworths, McDonald's, and Gateway Shopping Centre - offering the best in lifestyle and convenience.
For more information or to arrange an inspection, contact Demi on 0448 951 305.
Area Under Title: 726m²
Status: Vacant at Settlement
Easements as per Title: Sewerage Easement to Power and Water Authority
726m² / 0.18 acres
2 garage spaces and 2 carport spaces
3
2
